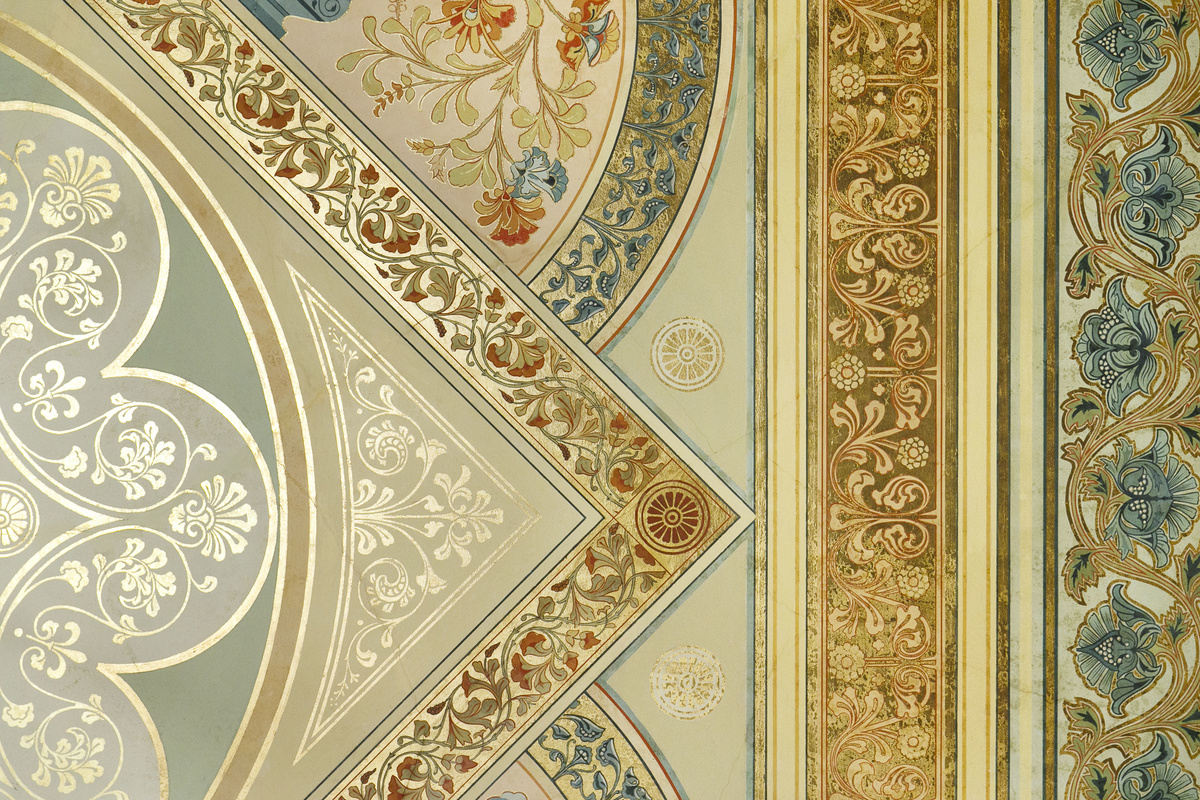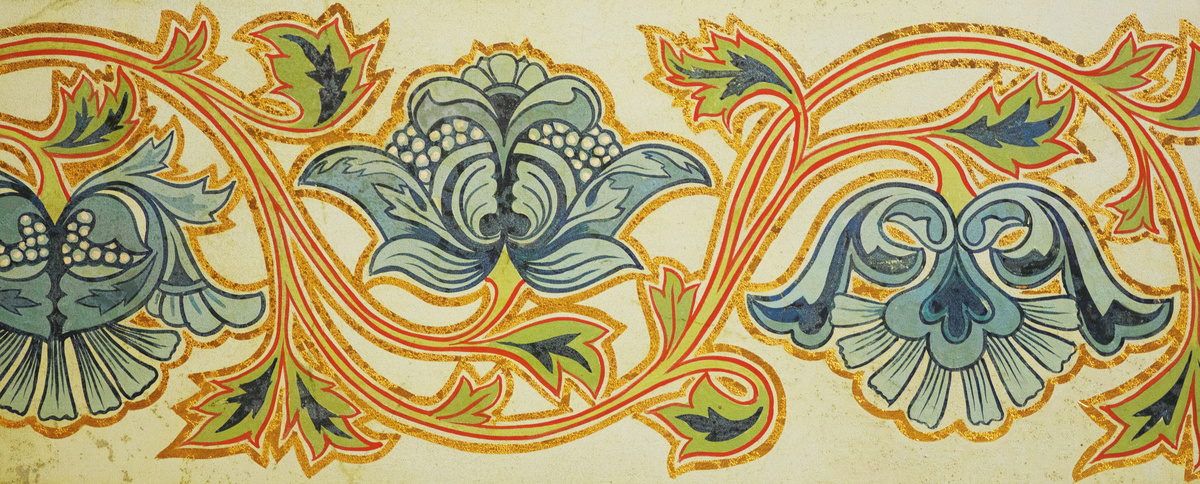Verdon Chambers
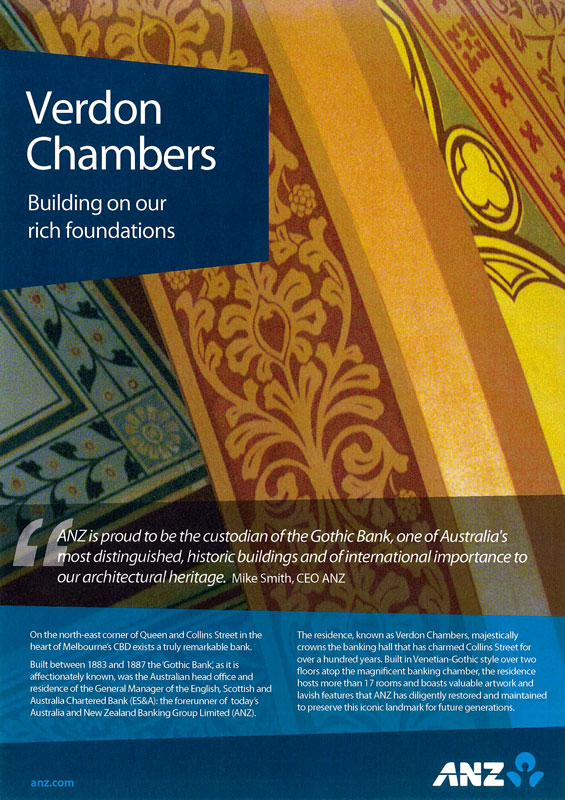
On the north-east corner of Queen and Collins Street in the heart of Melbourne's CBD exists a truly remarkable bank.
Built between 1883 and 1887 the ‘Gothic Bank', as it is affectionately known, was the Australian head office and residence of the General Manager of the English, Scottish and Australia Chartered Bank (ES&A): the forerunner of today's Australia and New Zealand Banking Group Limited (ANZ).
The residence, known as Verdon Chambers, majestically crowns the banking hall that has charmed Collins Street for over a hundred years. Built in Venetian-Gothic style over two floors atop the magnificent banking chamber, the residence hosts more than 17 rooms and boasts valuable artwork and lavish features that ANZ has diligently restored and maintained to preserve this iconic landmark for future generations.
The ANZ Gothic Bank is regarded as Australia's finest example of the English Gothic Revival style as applied to a secular building. Within the building the Verdon Chambers contain some of the most important historic interiors in the country, the complexity and richness of which is unsurpassed.
- Peter Lovell, renowned Heritage Consultant
ANZ's Commitment to the Gothic Bank
As custodians of the Gothic Bank and Verdon Chambers, ANZ takes its responsibility to preserve the building for future generations with great honour.
Both the Gothic Bank and the former Stock Exchange building have been classified by the National Trust of Australia (Victoria) as of world significance.
The sites are included on the original Historic Buildings Register as gazetted 9 October 1974, for their important links to the boom period in Melbourne's history as well as to the evolution of banking institutions in Australia. The buildings are examples of gothic revival construction both visually and functionally.
ANZ works closely with heritage architects to ensure that the properties are restored and conserved in exacting detail whilst also maintaining a functional use for employees and visitors to the Bank.
In conjunction with Melbourne City and the National Trust of Australia, ANZ is conserving the sites in such a way as to reveal and enhance the original work of 1883-1887: exposing original decorative finishes, fittings and joinery where practicable and illustrating the lifestyle pursued by the Verdon family.
In January 2015, ANZ appointed a specialist restoration painter to preserve the highly decorative ceiling above the main stairwell in Verdon Chambers. Using unique Porters paint products, a master painter mixed the colours on site ‘by eye' to match the original colours. In 2015, ANZ also undertook a subsidence prevention project to ensure the Gothic Bank stands for many years to come. Contributing factors such as vibrations from nearby construction, tram and traffic pollution, the high stone to glass ratio of the Gothic Bank itself and foundations sited on a former creek bed, mean that it is important to undertake geothermal x-rays and soil testing on a regular basis to determine if the site requires underpinning to prevent any major cracking or subsidence damage.
Carpentry and furniture
In 1885 Verdon accepted cabinet-maker Mr James Bell's tender of 1,961 pounds for carpentry. Wardell had a high regard for Bell's ability, the two having worked together on the Cathedrals of Melbourne and Sydney. Verdon's particular interest in timbers expressed itself in the elaborate joinery panelling and furniture in the Gothic Bank.
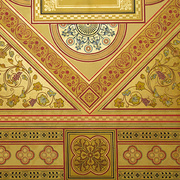
Wardell specified American walnut doors, architraves and panels. Bell designed and built the magnificent linenfold (relief carved) doors in American walnut. Much of the third floor, however, was completed in deal – a wood from coniferous trees – whilst Verdon's furniture was made from blackwood which was scarce and valuable in Victoria.
Stone carving
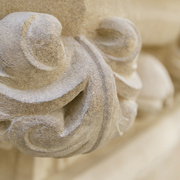
William J Maxwell, an Adelaide stonemason who had worked for William Wardell, (the architect of the Gothic Bank), on earlier projects undertook the original stone carving on the exterior of the building. In 1886, ES&A paid 1,002 pounds for the stonemasonry.
Recently ANZ has spent more than a million dollars to restore the exterior of the building; the replacement carving being undertaken by hand in situ by a highly skilled local stonemason trained in Paris.
Painting and decorating
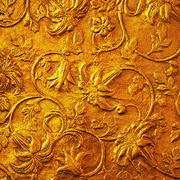
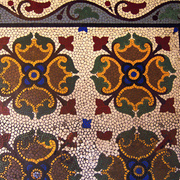
In 1887 ES&A awarded the contract for the painting and decorating of the Gothic Bank to Lyon, Wells, Cottier and Co. The lavish decoration includes ornate stencilling, friezes illuminated in gold leaf and embossed Japanese leather and paper. Thousands of sheets of 23 karat gold leaf were beaten to a flimsy thickness by hand with the aid of a wooden maul covered with goat skin, while intricate Heraldic-Protestant style patterns adorn the ceilings.
Minton & Co., renowned porcelain and pottery manufacturers from Staffordshire England, sent a man from London to construct the floor of the private entrance to Verdon Chambers in elegant mosaic tiles. The palatial interior is designed to provide a contrast to the beautiful but restrained exterior of the building.
Echoes of Venice
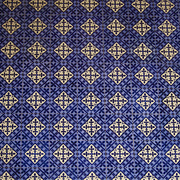
In his love for Gothic architecture Wardell found a kindred spirit in George Verdon.
The Venetian-inspired wall-tiled loggia, a type of balcony, on the exterior showed the influence of Venetian Gothic architecture, particularly the Ca d'Oro and the Doge's Palace.
At Verdon's request, Wardell designed the loggia to protect the dining room from the western sun and incorporated triple-glazed windows, putting the design technically ahead of its time.
A visionary partnership
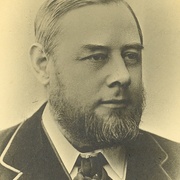
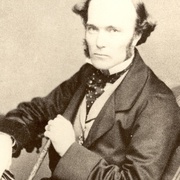
In 1883, Sir George Verdon, General Manger of the English, Scottish and Australia Chartered Bank commissioned the design of the Bank's Australian headquarters. William Wardell, a leader of the Gothic Revival movement and known for his work on St. Patrick's Cathedral in Melbourne and St. Mary's Cathedral in Sydney, designed the building in a sturdy architectural style in keeping with the Bank's protective function.
Wardell's design catered to Verdon's specific and slightly eccentric requirements – including a dining room with an angle turret and spire where Verdon could see the ships coming down the Yarra River to the turning basin. He would open the window and lean out to watch for the arriving goods that the bank had lent money against.
The winning tender from builders Goss and Masson was for 42,517 pounds and construction commenced in October 1883.
The Pyrmont yellow sandstone building, on a Malmsbury blue stone plinth was erected between 1883-1886. Verdon and Wardell sourced the sandstone from Saunders' Purgatory Quarry, at Pyrmont in Sydney.
More than a Bank
In 1921 the Bank bought the adjacent property, the former Melbourne Stock Exchange Building (constructed 1888-1891) and the buildings were seamlessly connected in 1922 to accommodate the Bank's expansion. General Managers continued to reside in Verdon Chambers until 1933.
From 1934-1957 The Lyceum Club (for educated and distinguished women) occupied the residence, where the ladies were quick to point-out that the layout of the building (kitchen and dining on separate floors) ill-considered the practicalities of maintaining a household. As such, alterations were carried-out in 1934 for the princely sum of 2,000 pounds.
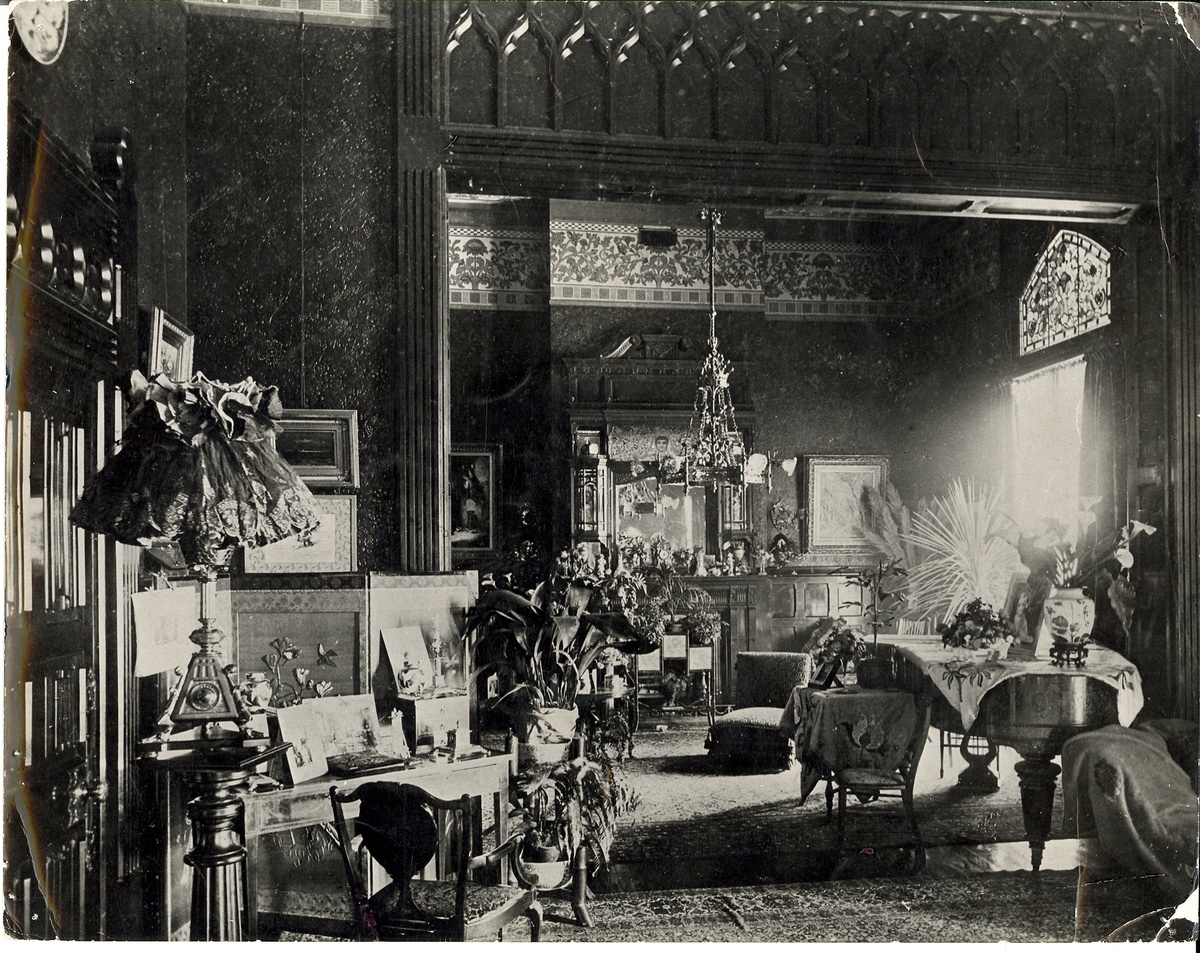
When the Lyceum Club vacated the premises in December 1957, ANZ continued to use the premises for offices and hospitality.
In 1993, with the completion of a new post-modern tower at 100 Queen Street, ANZ committed twenty million dollars to the conservation and preservation of the heritage sites; Verdon Chambers, the Gothic banking chamber, the Cathedral Room of the Exchange Building and the Safe Deposit site at 99 Queen Street.
In 2012, the third floor was extensively renovated to marry the modern demands of twenty-first century banking with the finery of the historic interiors. Whilst the third floor is primarily used for learning and development activities, all of the reception rooms on the second floor of the chambers were once again restored to their former glory.
An Australian view
It is fitting that pieces from the ANZ collection of nineteenth century Australian art should be housed in one of Australia's most impressive nineteenth century buildings.
Throughout the design and construction of the Bank (1883-86), George Verdon, General Manager of the Bank, asked for extensive modifications to the architect's design, and the result must be viewed as an intimate partnership between client and architect with ‘almost every detail of the building a question of Art'.
The ANZ collection includes paintings, sculpture, watercolours and prints, some decorative art objects, furniture and silver - all associated with the history of the bank. While most of the collection was assembled from the 1970's, many works were acquired much earlier.
Nicholas Chevalier's ‘Mt Cook and the Southern Alps' (below left) is displayed in the hallway of Verdon Chambers and, today, is one of the most valuable pieces in the residence.

Another key piece of 19th Century art is William Strutt's ‘A pilgrimage to Canterbury in the 14th Century' (below) based on Chaucer's ‘A Canterbury Tale'.

In 1887, Verdon's view from the turret down to the Yarra River would have been unobstructed and would have been similar to Jacques Carabain's ‘Port of Melbourne' (below) which hangs in the residence.
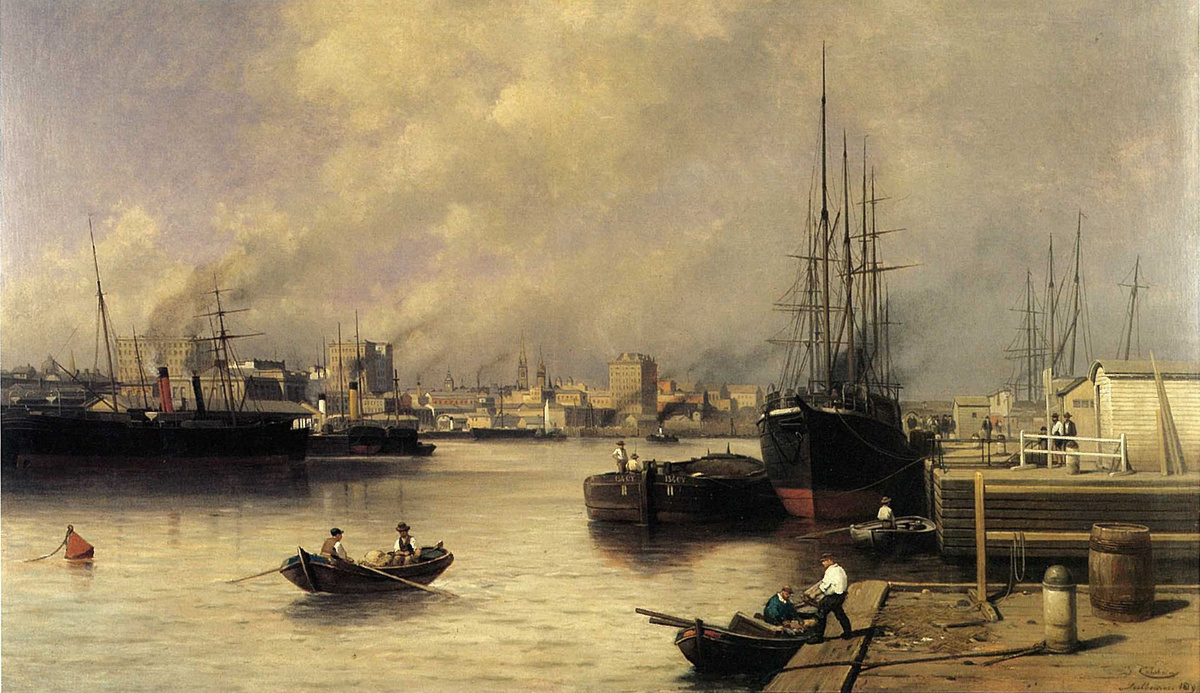
The scene painted by J A Turner in 1884, ‘View down Collins Street from Spring Street’ (below), is unrecognisable today.
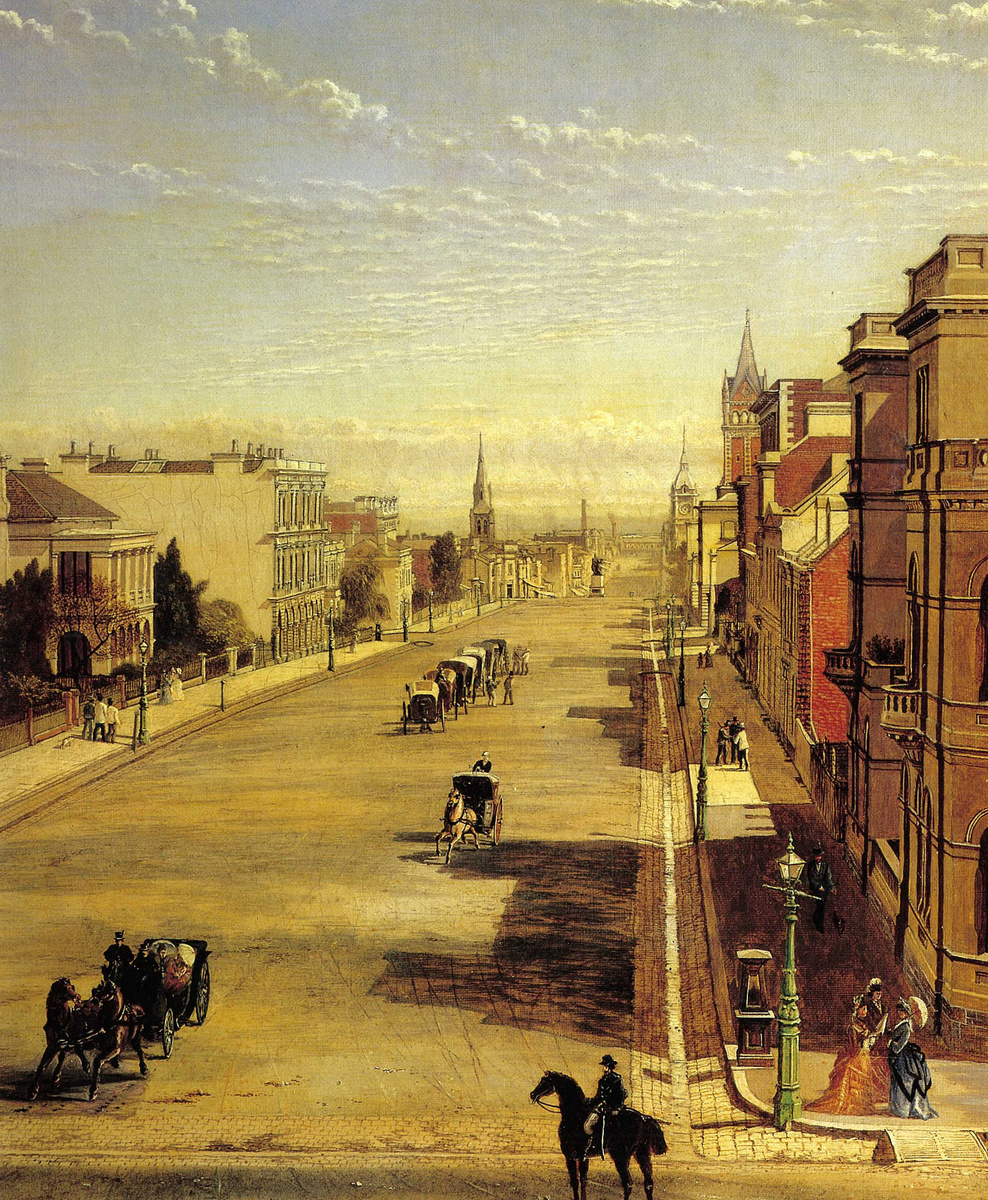
The sympathetically renovated upper floor of the building provides the opportunity to display some of the beautiful 19th century illustrations from the ANZ collection. Native birds by John Gould, from his works Birds of Australia are recognised as some of the world's most beautiful natural history images.
Stories to tell….
A surprising beginning
In 1837, the Crown sold the site upon which the Gothic Bank now stands for 61 pounds. The site had previously been occupied by the Angel Inn; referred to by the locals as the ‘groggery'. The Angel Inn was one of the first seven licences granted by the town of Melbourne and contained the first licensed billiard table. By 1840, the site's value had increased ten-fold and was purchased by William Bowman. It remained in his family's estate until it was sold to ES&A in 1880 for 60,000 pounds – increasing in value another ten-fold in 40 years.
No expense spared
Verdon was known for having exquisite taste with no expense spared.
The original approved budget was for “no greater than 40,000 pounds,” but on spending nearly double that amount, ES&A sent one of the Bank's Directors to Melbourne to control spiralling costs. The Director tried to cut expenses by cancelling the orders for elaborate fixtures and trimmings, however, much of the carving and purchasing had already been done.
A near miss for Verdon
George Verdon visited the site of the Chambers daily during construction. In 1884 a tragic crane accident led to the death of one man and seriously injured another. It was Sir George Verdon's good fortune that day not to attend the site – the debris crashed in the same place and at the same time as he usually performed his inspection.
Open for business
The building was to have been completed by 30 March 1886. Finally, on 31 May 1887 the bank opened for business. It was Melbourne's first large secular building constructed in the gothic style. At 31 March 1888 the cost of the new building stood in the books at 77,393 pounds, including more than 8,000 pounds for furniture.
Recouping some of that overspend
On completion of the Gothic Bank, ES&A decided to sell an L-shaped section of the remaining site, fronting Collins Street and returning at a right angle to the rear to face onto Queen Street. The former Melbourne Stock Exchange was built on this site and the cost of the land – 65,000 pounds – almost paid for the astronomical cost of the prestigious bank.
A lucky escape
At 4.30am on 4 March 1912, a large fire broke out in Briscoe's warehouse at the rear of the Bank of New South Wales in Little Collins Street. Explosives and oil were stored in the warehouse and when firemen arrived the burning debris was soaring 200 feet in the air. A strong north wind spread the fire to the roof of the Bank. Luckily, the sister of Charles Wren, the General Manager at the time, raised the alarm and those staying in Verdon Chambers managed to fight the fire from the roof of the conservatory, saving the Chambers and the adjacent stock exchange. The roof incurred considerable water damage as a result of the attempt to extinguish the fire; it was left with a hole several feet wide. Repairs to the damage were made and the decoration re-applied using the original stencils found in storage.
A ghostly tale in the library
Security guards at Verdon Chambers are hesitant to enter the library, alone, at night. Legend has it that some years ago, a security guard felt something cold brush past him while on his nightly patrol. When he later viewed the security footage he saw a strange light glide past him as he entered the library. There are also stories of lights in the library inexplicably turning on and off.

